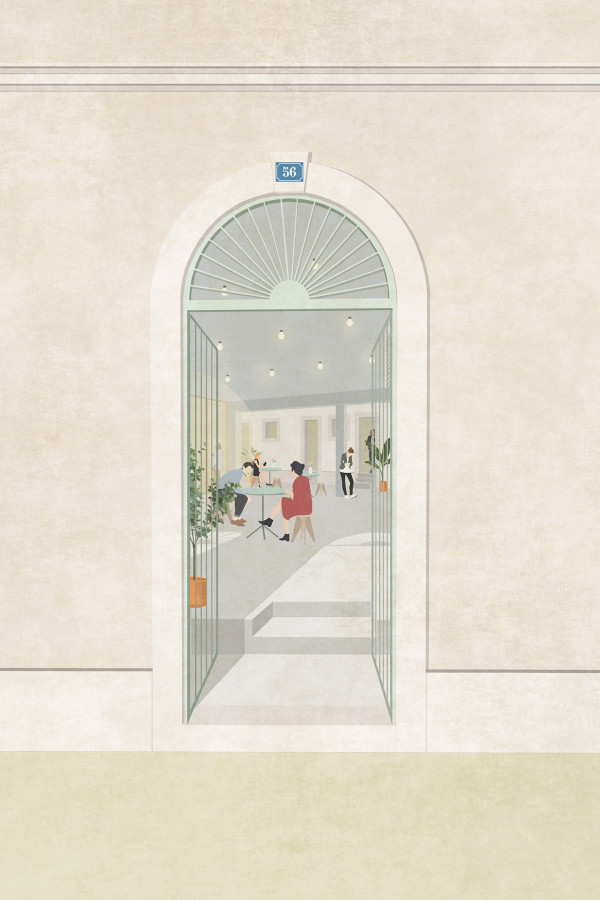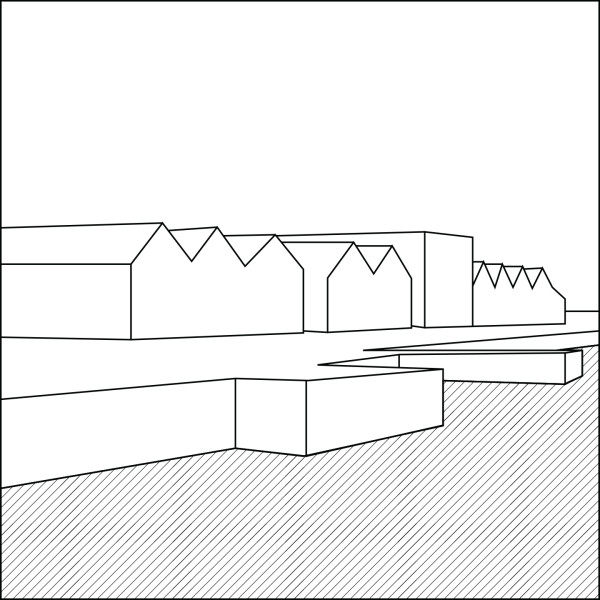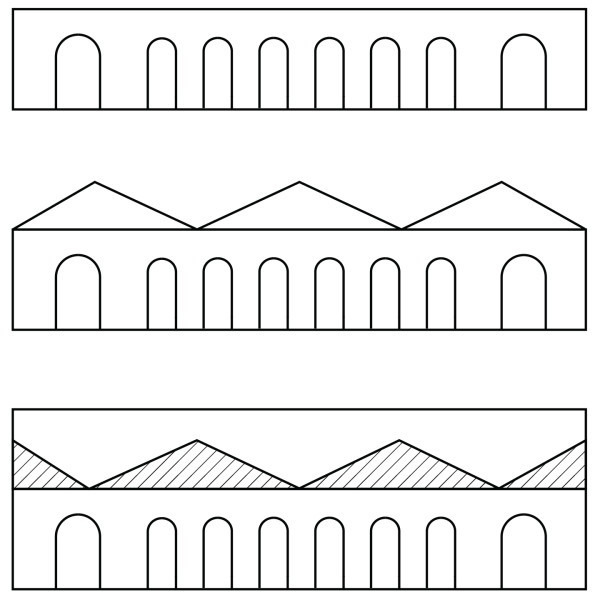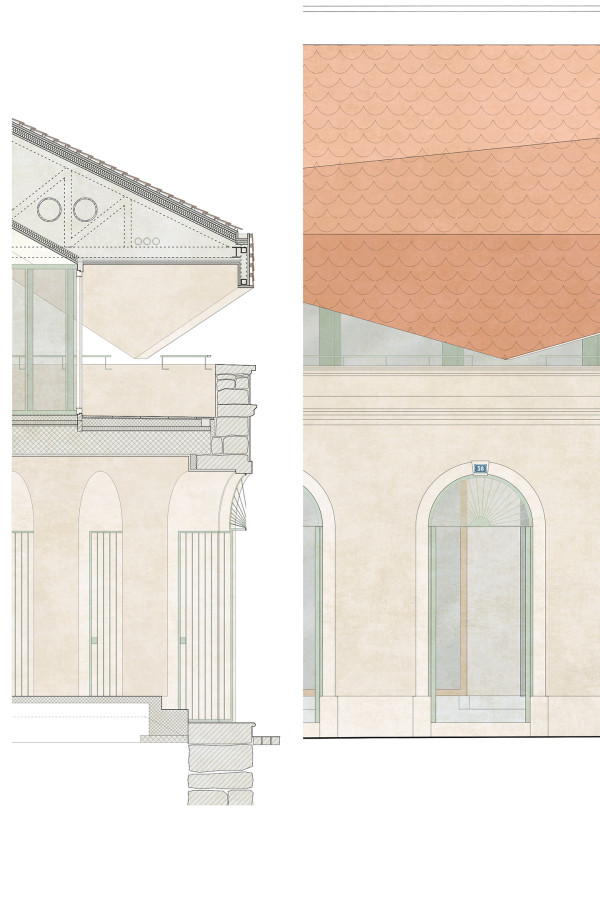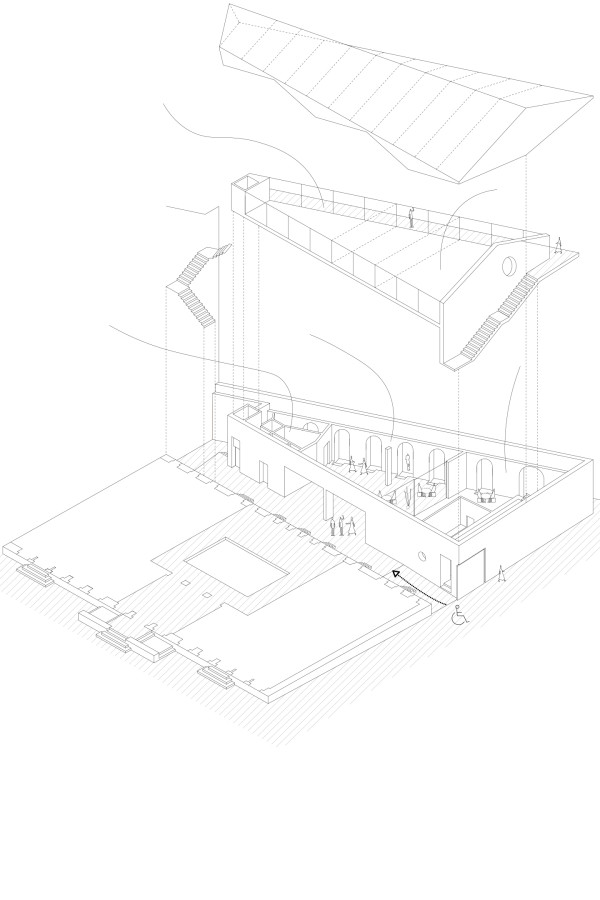sede da oasrs
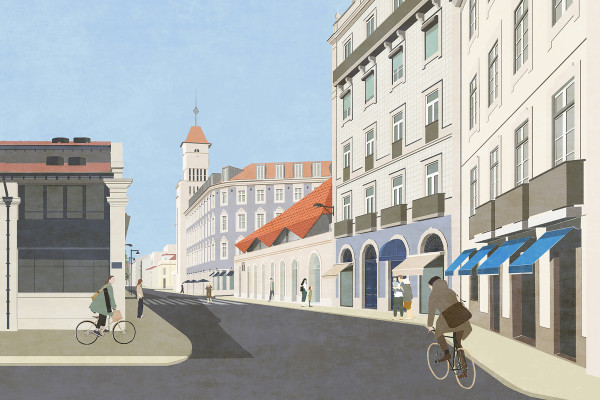
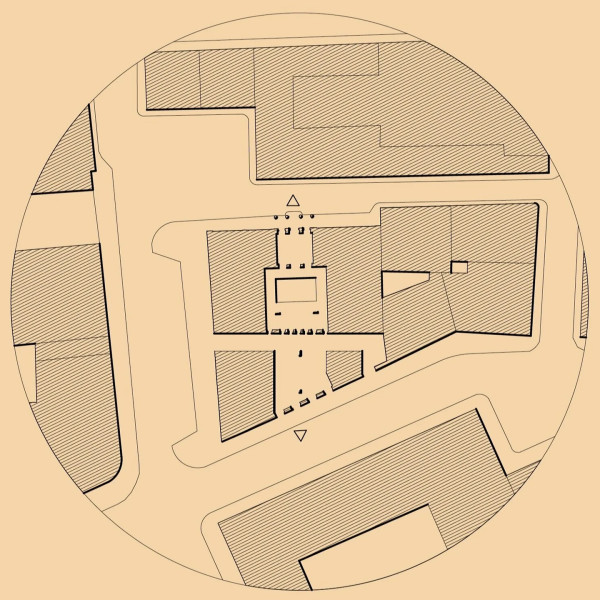
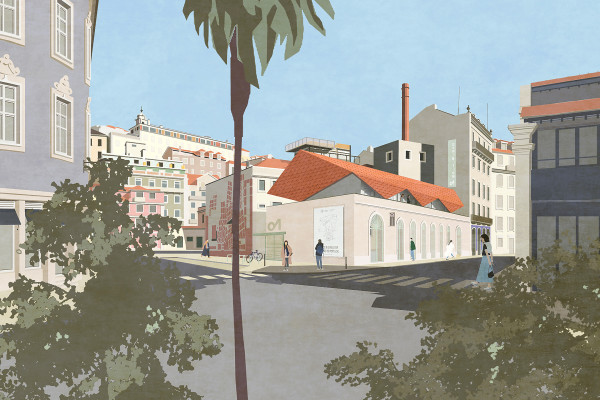
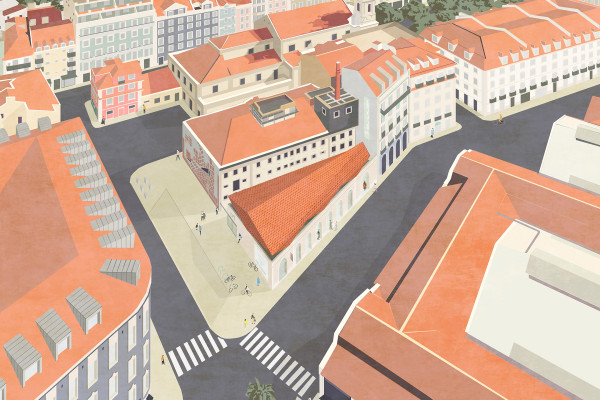
A proposta de concurso para a expansão do edifício procura reforçar a sede original como protagonista central do conjunto. O projecto prolonga o eixo central do plano em direção à nova ampliação, criando uma sequência contínua de espaços que se relacionam com o domínio público e introduzindo uma entrada alternativa.
A fachada preexistente é preservada e integrada numa nova entidade arquitectónica. As suas aberturas conduzem a um átrio coberto, concebido como um núcleo de ligação entre a sede original, a nova ampliação e a rua traseira.
Este átrio é concebido como um espaço multifuncional, acomodando as actividades diárias da sede, o novo café, eventos informais e conferências ao ar livre, ao mesmo tempo que oferece ao público uma visão da vida da Ordem. No piso superior, um novo telhado em terracota cobre as salas de seminário, unificando o conjunto heterogéneo e ecléctico numa composição arquitectónica coerente.
- Ano
- 2020
- Localização
- lisboa / portugal
- Tipologia
- reuso adaptativo
- Área
- 500 (área construída) 355 (área do lote) m2
- Cliente
- oasrs
