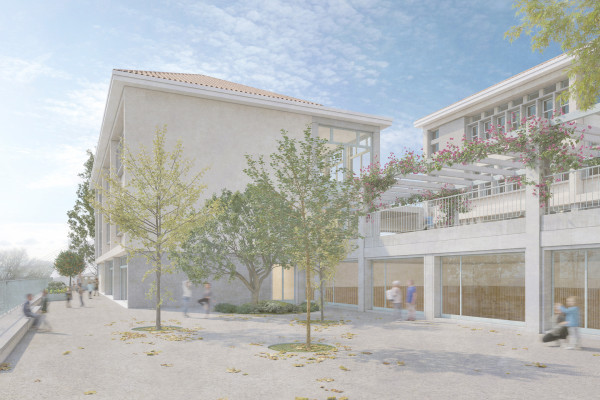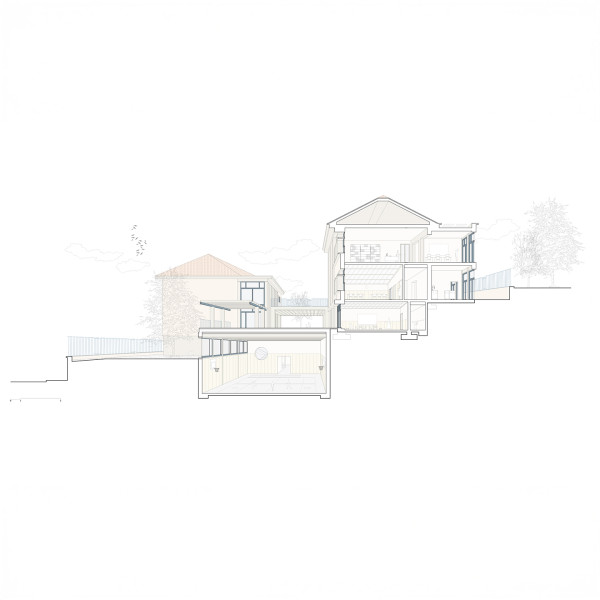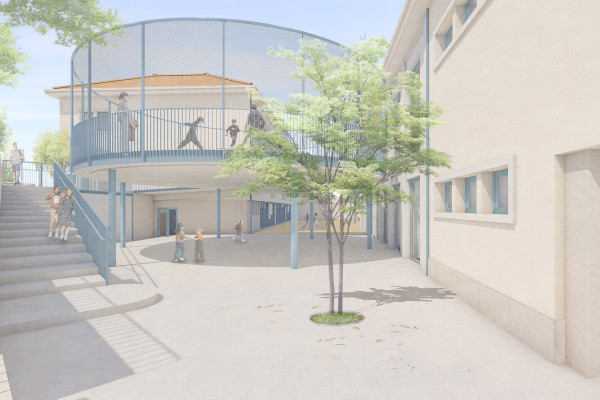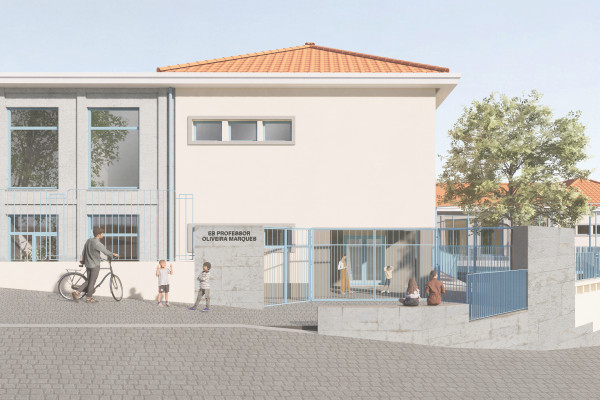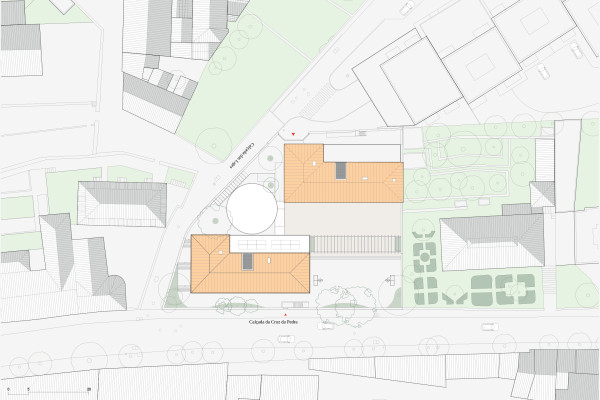Escola Oliveira Marques
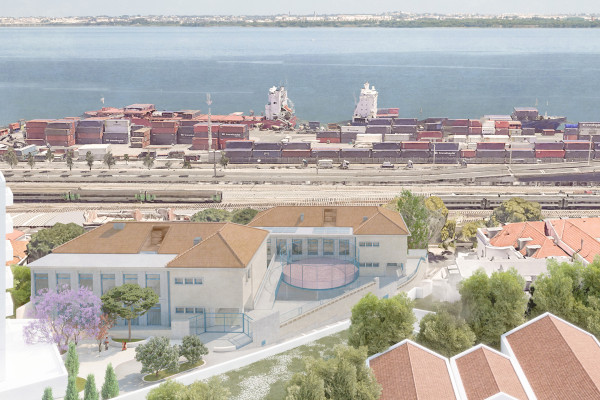
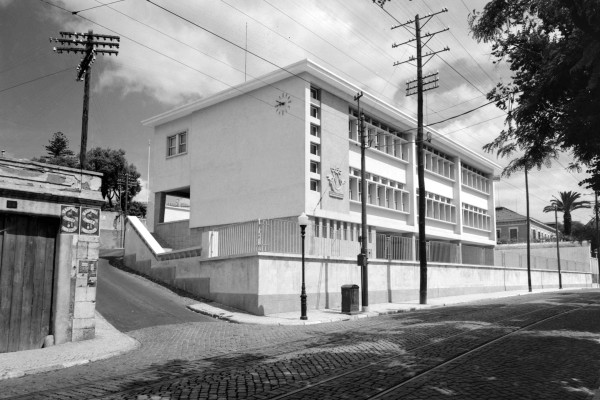
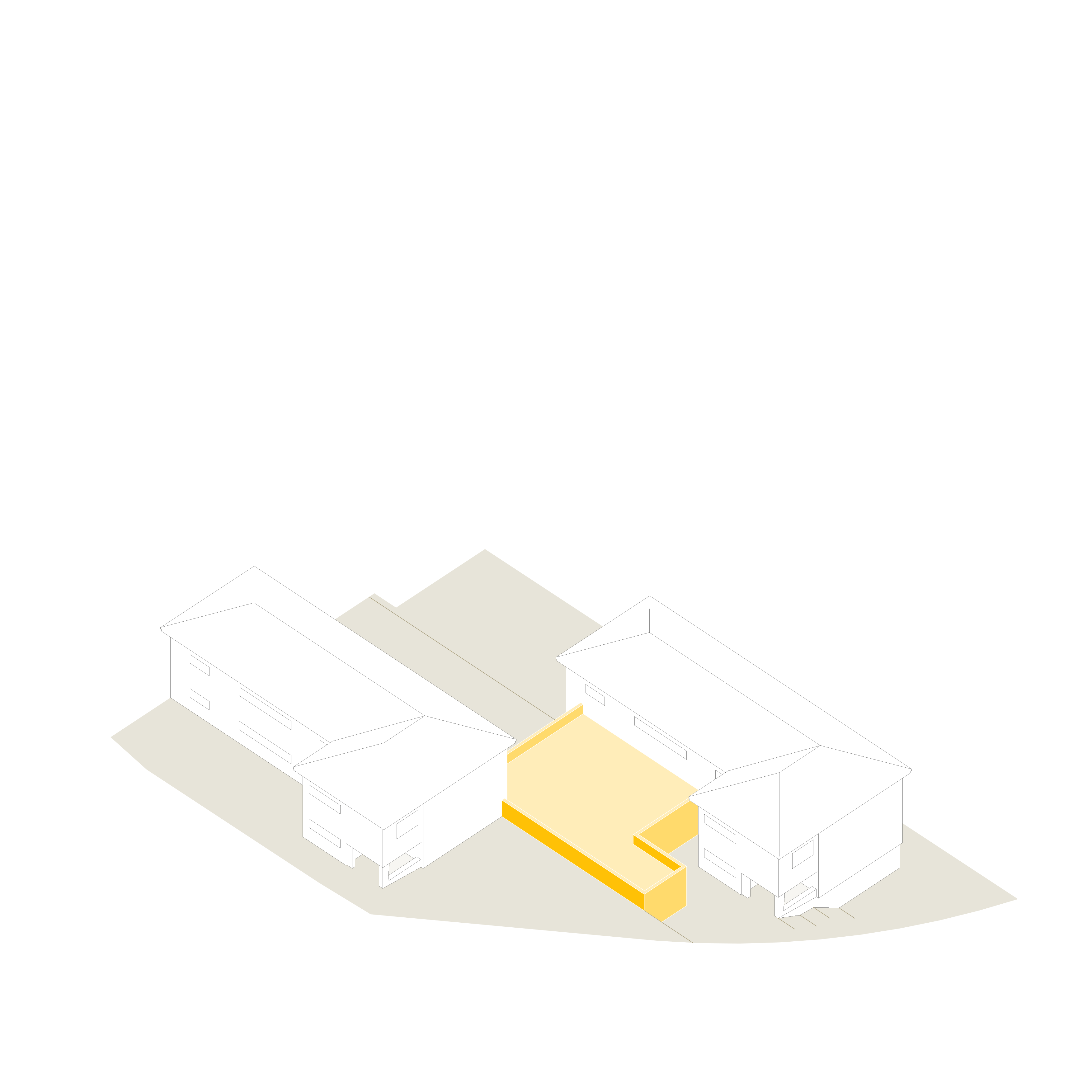
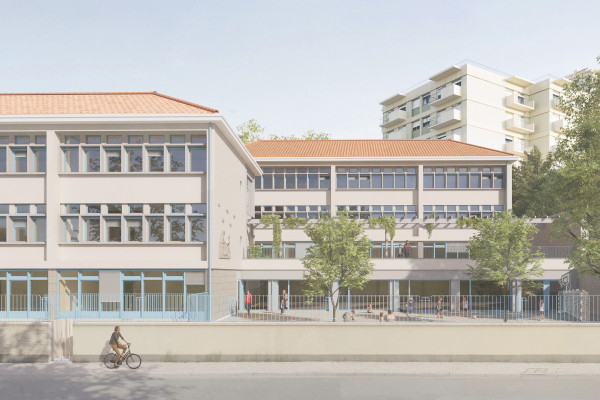
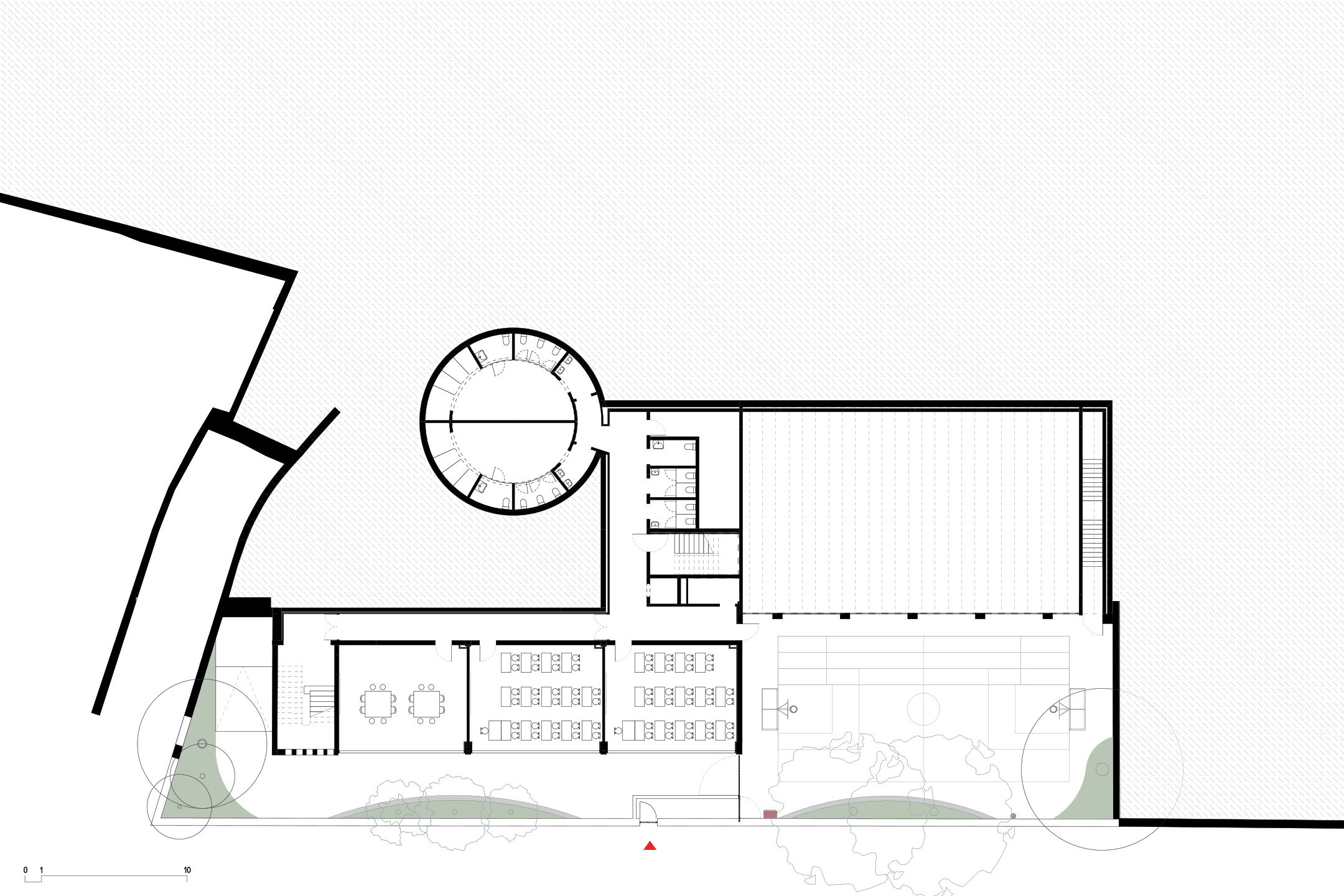
O projeto reconhece e acolhe a necessidade de uma transformação significativa da escola, adaptando-a às atuais exigências educativas e regulamentares, garantindo simultaneamente a preservação da identidade do conjunto dos anos 1950: muda-se tudo, para que, aparentemente, nada mude.
No contexto atual — profundamente marcado pela necessidade de contenção a todos os níveis — a inovação reside na capacidade de maximizar o que já existe, reduzindo a construção nova ao estritamente necessário. Perante um conjunto como a Escola Prof. Oliveira Marques, a contenção, além de uma questão de investimento económico, traduz-se também numa atitude de subordinação aos dois volumes existentes — os “edifícios gémeos” — que, pela sua expressão vincada e identidade clara, se afirmam inequivocamente como protagonistas na organização da escola, no funcionamento interno do programa e na imagem que importa preservar no perfil construído em relação ao rio Tejo.
Contudo, o programa de uma escola deste tipo sofreu transformações profundas nas últimas décadas. De um organismo relativamente elementar — entrada, escada, corredor, salas de aula e pequenos espaços de apoio — passou-se a exigir um conjunto de espaços complementares de ensino e suporte, que funcionam em sinergia e em contacto direto com o programa base, organizado, neste caso, em vários pisos. A proposta consiste, portanto, na conclusão morfológica, funcional e expressiva dos dois volumes existentes: o programa complementar e de apoio em falta é organizado em volumes retangulares de dois pisos que completam a forma em “J” dos edifícios originais, prolongando a sua lógica e as suas regras, acrescentando os espaços que faltavam no lado poente do corredor.
Em cada um dos dois edifícios existentes — idênticos na forma, número de pisos, tipologia e aparência — é adicionado um novo módulo estrutural, flexível, capaz de acomodar os novos espaços necessários.
Para além destes dois novos volumes de conclusão dos edifícios principais, a proposta inclui outros dois momentos de intervenção relevantes: o ginásio enterrado sob o recreio do Jardim de Infância e o recreio coberto exterior, onde se estabelece uma ligação acessível e protegida entre edifícios, cujo teto visitável cria um novo nível de conexão, desta vez entre o piso superior da Escola Básica e o piso de entrada do Jardim de Infância.
A inovação neste projeto reside sobretudo em garantir o protagonismo que os dois “edifícios gémeos” reclamam no conjunto, através do desenvolvimento de estratégias delicadas de completamento do complexo construído. Trata-se também de uma oportunidade única para gerar novas situações espaciais, especialmente ao nível intermédio, onde a remoção do antigo refeitório permite uma surpreendente generosidade e versatilidade entre edifícios, coerente com o espírito de aprendizagem ativa desejado para uma escola ao ar livre.
- Ano
- 2023 –
- Localização
- lisboa / portugal
- Tipologia
- escolar, reabilitação e ampliação
- Estado
- em curso
- Área
- 2763 (área construida) / 2185 (área do lote) m2
- Cliente
- publico / lisboa SRU
- Arquitetura Paisagista
- pomo
