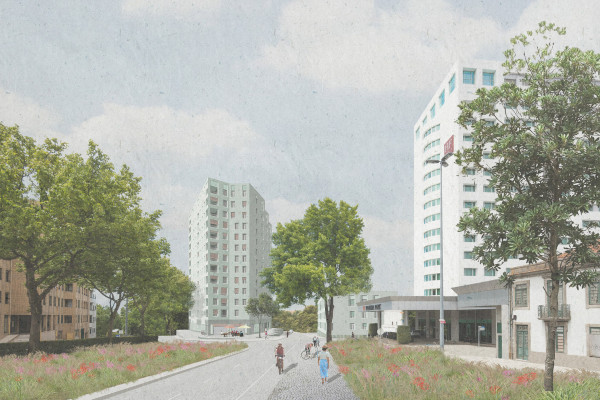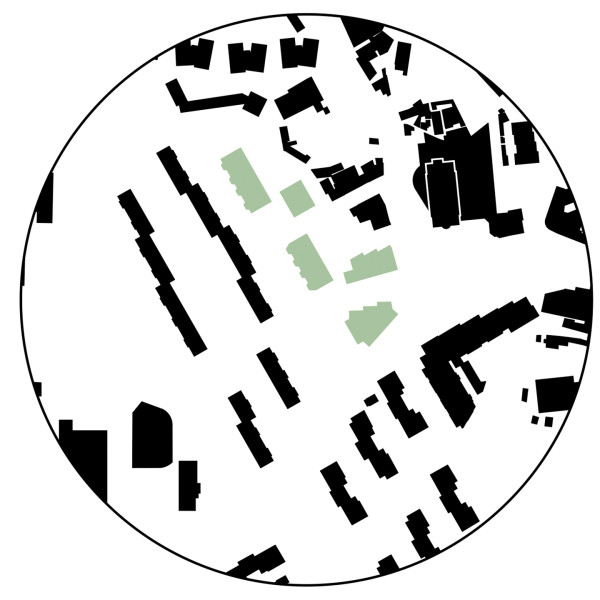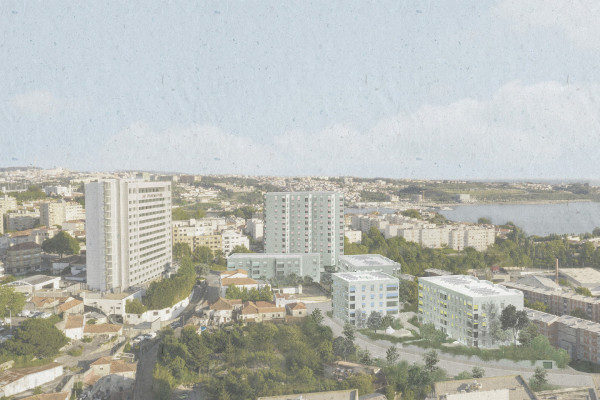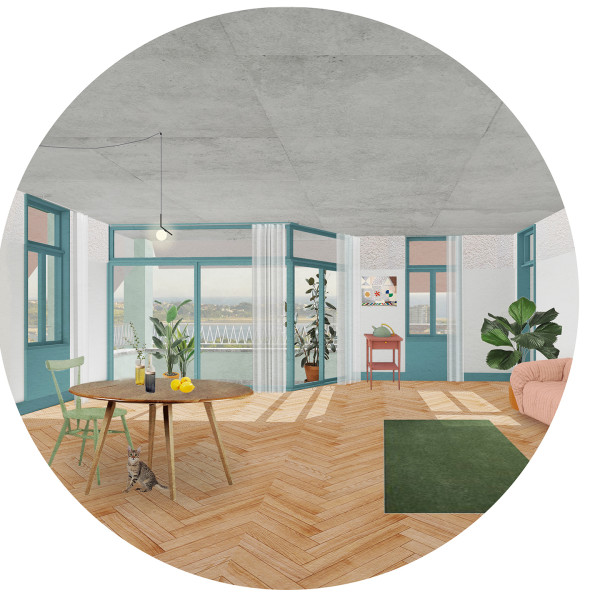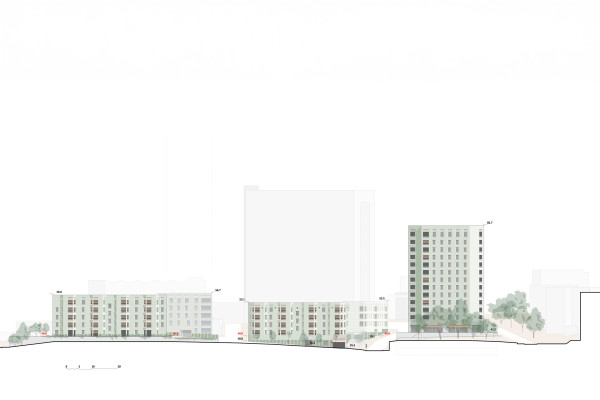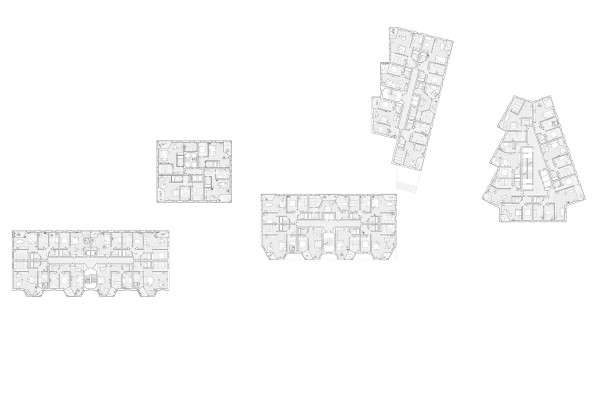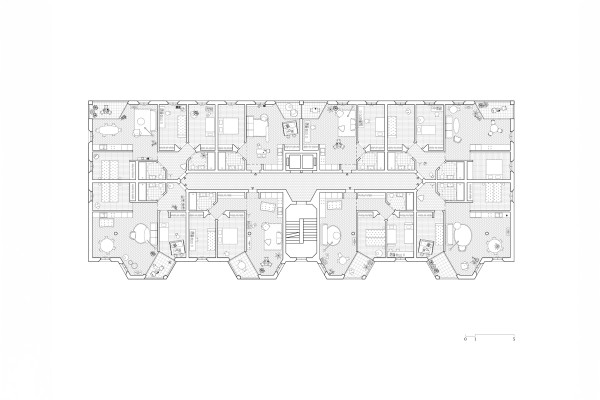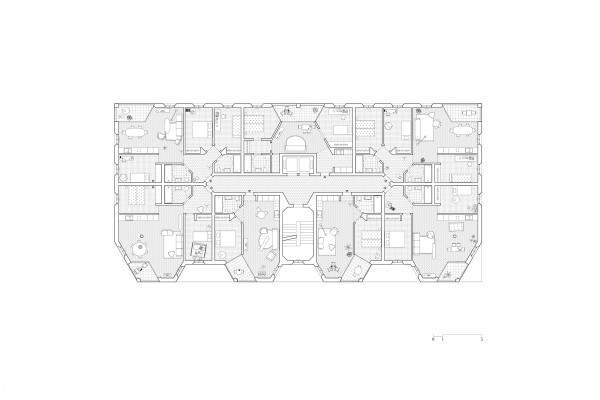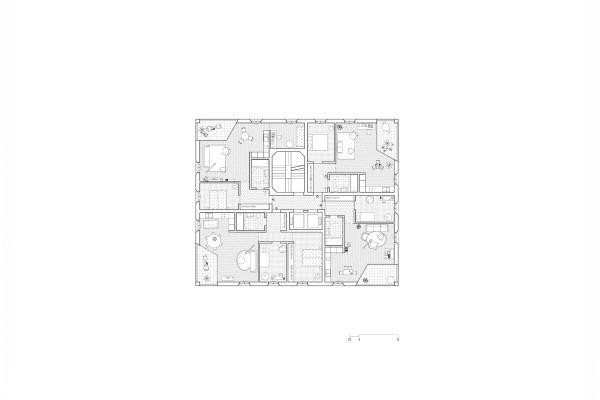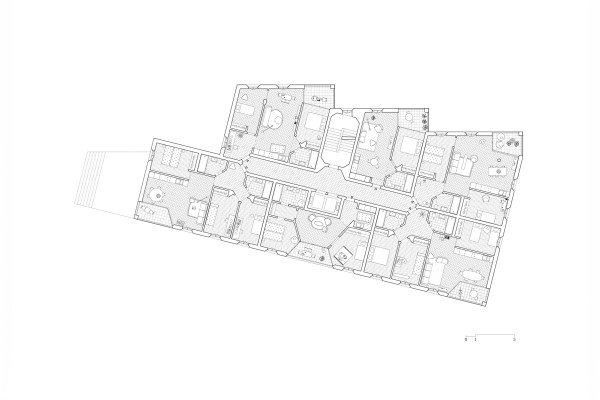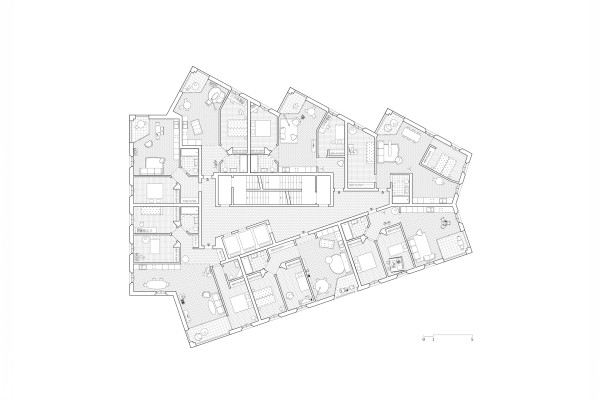lordelo do ouro
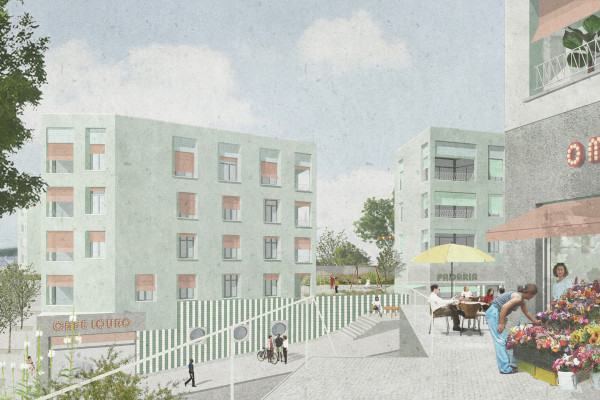
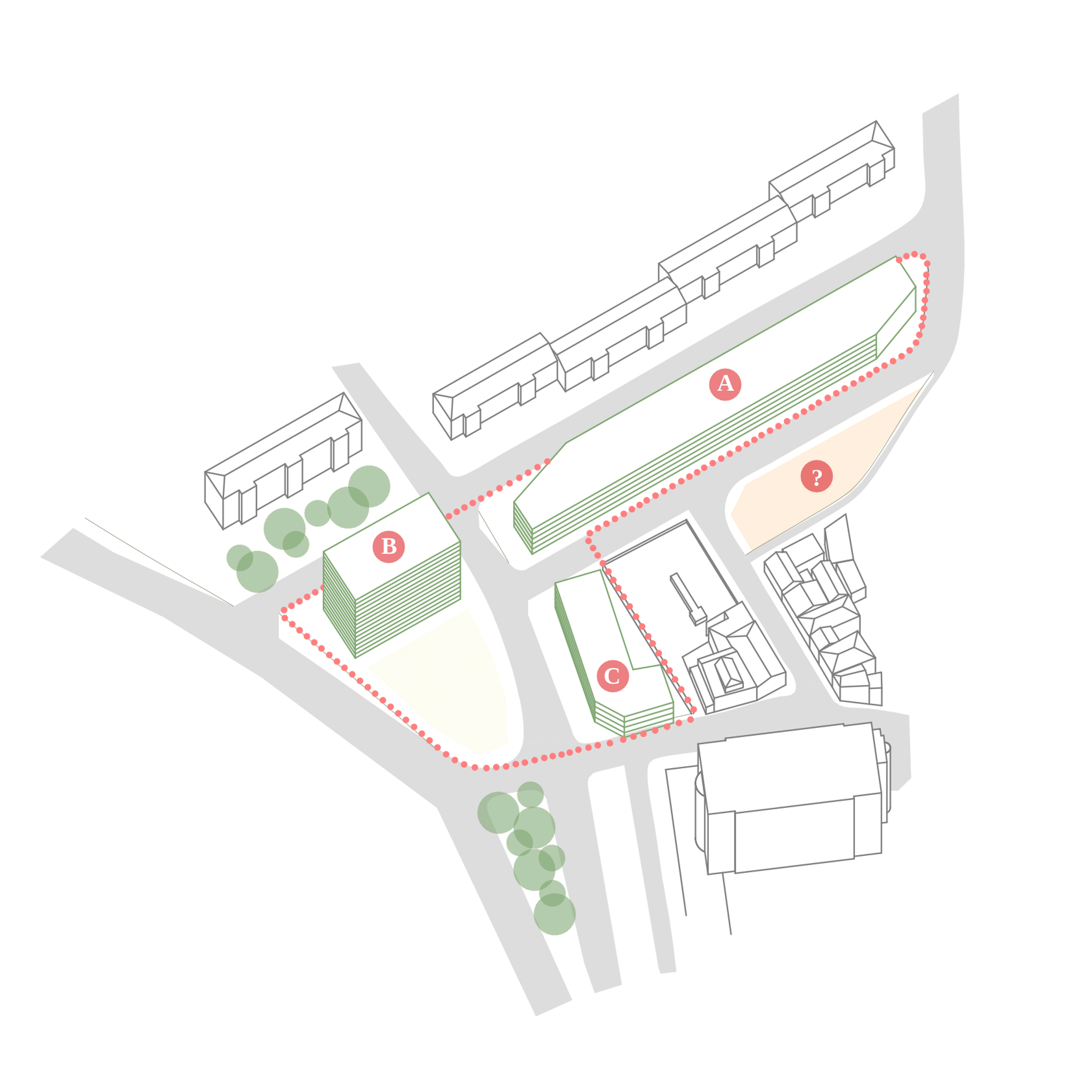
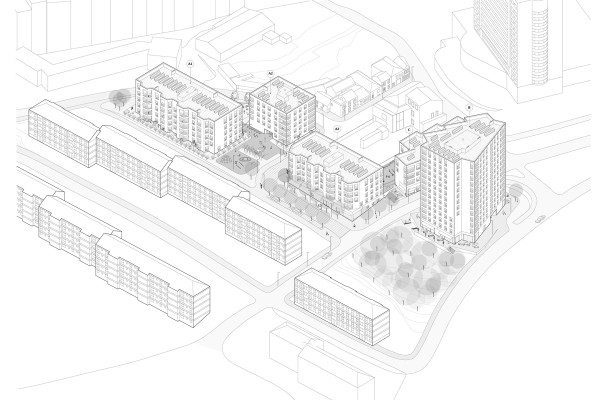
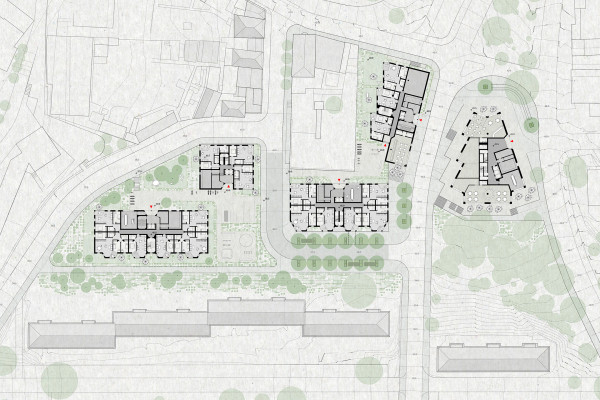
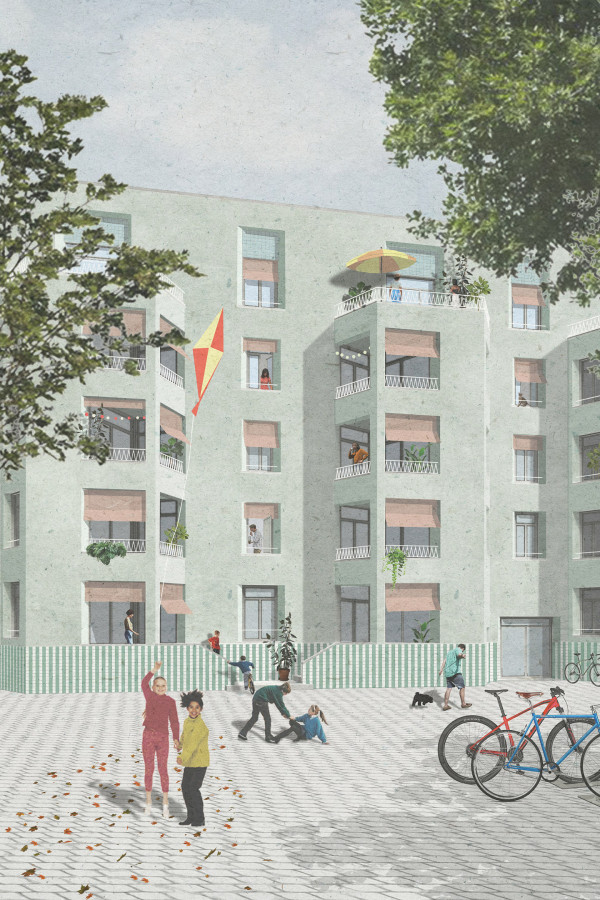
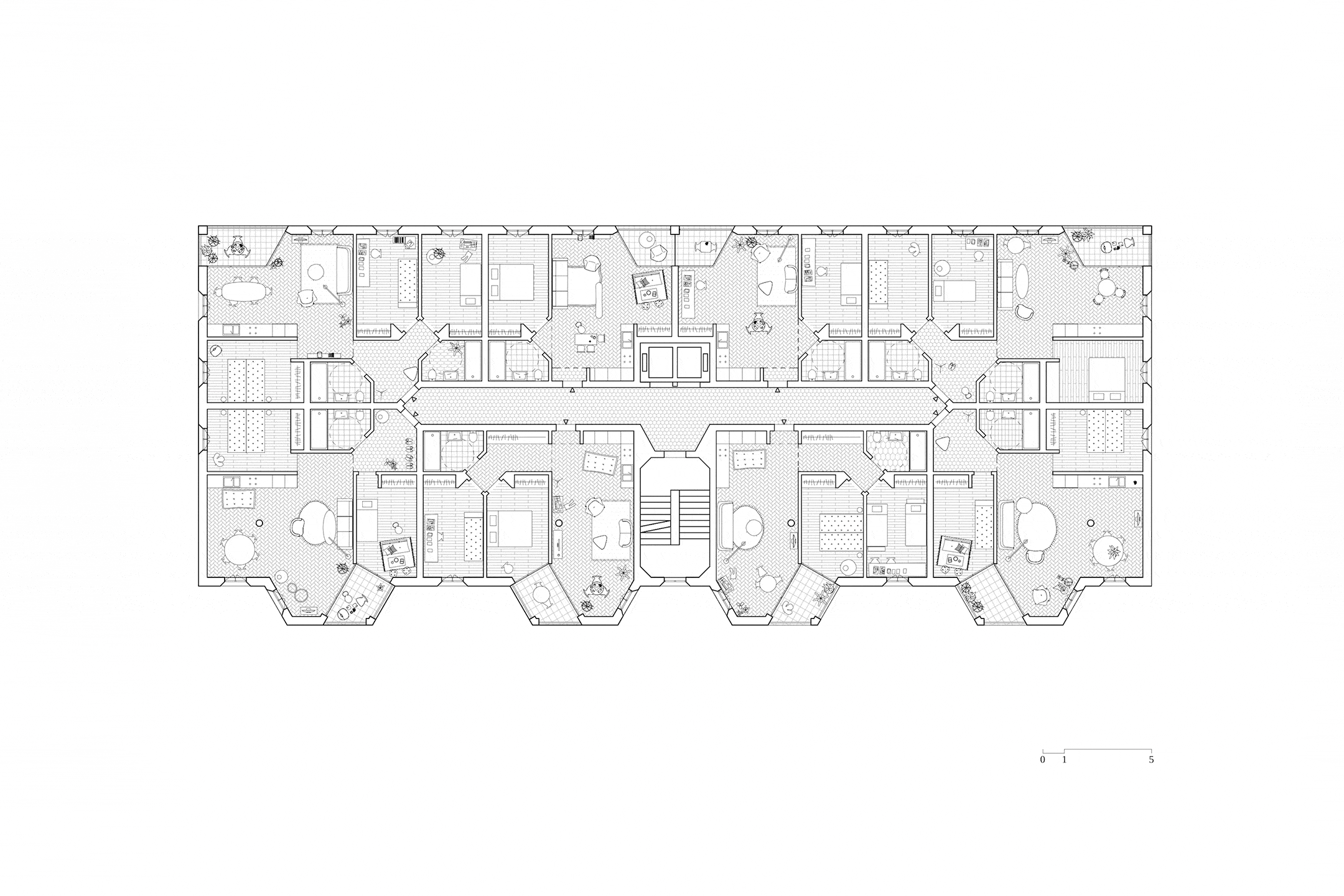
O concurso, promovido pela Câmara Municipal do Porto, lançava o desafio de conceber um conjunto habitacional com 190 apartamentos de renda acessível, integrado na estratégia municipal de ampliar a oferta de arrendamento para a classe média e, em paralelo, promover a regeneração social de bairros prioritários.
A proposta da oitoo nasce de uma leitura crítica do programa e do masterplan. Em vez de seguir a implantação pré-definida, o projeto sugere uma alternativa assente numa escala mais contida dos edifícios e numa relação mais cuidada com o piso térreo, capaz de gerar espaços públicos legíveis, úteis e socialmente significativos.
No centro da proposta está uma estratégia tipológica que reforça a flexibilidade das habitações. As áreas sociais e os quartos estabelecem uma relação próxima e adaptável, organizando-se em torno de uma varanda generosa — um verdadeiro prolongamento da sala para o exterior. A organização interna e as circulações são otimizadas para garantir um rácio eficiente entre área útil e área construída, sem comprometer a qualidade espacial nem o carácter arquitetónico de cada fogo.
O resultado combina diversidade tipológica e expressão formal com uma coerência global clara, capaz de afirmar um conjunto habitacional unitário, funcional e socialmente enraizado.
- Ano
- 2021
- Localização
- porto / portugal
- Tipologia
- residencial, construção nova
- Estado
- concurso
- Área
- 19000 (área de construção) / 12000 (área do lote) m2
- Cliente
- público / município do porto
